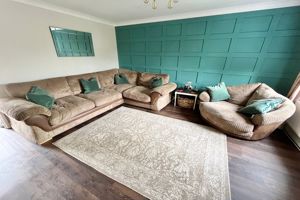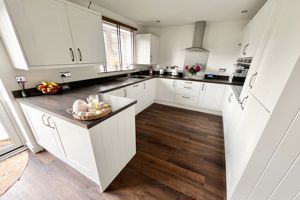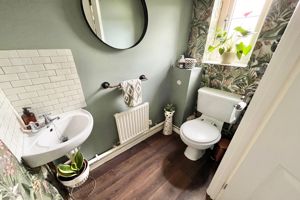Chichester Way, Weston-Super-Mare
Offers in Excess of £260,000
Please enter your starting address in the form input below.
- Beautifully Presented Home
- Re-Fitted Kitchen/Diner
- Tastefully Decorated
- Re-Fitted Bathroom
- 3 Bedrooms
- Downstairs WC
- Landscaped Rear Garden
- Parking for 2 Cars
- Gas Central Heating
- Double Glazing
Tucked away position, approached via a footpath at the front of the property. Much improved 3 bedroom home. Kitchen and bathroom have been upgraded and the rear garden has been landscaped. Parking for 2 cars. There is an open aspect at the front with views beyond the dual carriageway to the Mendip Hills.
Description
Situated in a tucked away position, approached via a footpath at the front of the property and well placed for access to shopping facilities, Herons Moor School and the M5 junction at St Georges. This mid terrace home was purchased by the current sellers from new and has been much improved in recent times. The kitchen and bathroom have been upgraded and the rear garden has been landscaped. The accommodation comprises entrance hall, cloakroom, lounge, 16'5" kitchen/diner, 3 bedrooms, bathroom and parking for 2 cars. There is an open aspect at the front with views beyond the dual carriageway to the Mendip Hills.
Accommodation
Entrance Hall
Double glazed entrance door. Radiator and decorative screen. Karndean flooring. Staircase to first floor accommodation.
Cloakroom
White suite of low level WC and corner wash hand basin with tiling to splashback. Karndean flooring. Radiator.
Lounge
14' 2'' x 12' 10'' max (4.31m x 3.91m)
Radiator. Feature wood panelling to one wall. Karndean flooring. Double glazed window to the front. Door to
Kitchen/diner
16' 5'' x 9' 7'' (5.00m x 2.92m)
Re-fitted in 2022 with a range of white wall and floor units with contrasting work surfaces and incorporating aN inset single drainer sink unit with mixer tap. Built-in electric hob with stainless steel splashback and cooker hood over. Twin eye level electric ovens. Integrated washing machine, dishwasher and fridge/freezer. Radiator. Karndean flooring. Understairs cupboard. Double glazed window and French doors to the rear garden.
First Floor Landing
Built-in airing cupboard. Access to loft.
Bedroom 1
12' 3'' x 8' 7'' (3.73m x 2.61m)
Radiator. Double glazed window to rear.
Bedroom 2
11' 9'' x 8' 8'' (3.58m x 2.64m)
Part wood panelling to one wall. Radiator.
Bedroom 3
8' 9'' x 5' 6'' (2.66m x 1.68m)
Plus built-in wardrobes. Radiator. Double glazed window to rear.
Bathroom
7' 6'' x 6' 2'' (2.28m x 1.88m)
Re-fitted with a white suite of panelled bath with electric shower over, pedestal wash hand basin and low level WC. Tiling to splashbacks and floor. Extractor fan. Radiator. Obscure double glazed window to front.
Outside
The property is approached via a paved footpath. Whilst the sellers have made a feature of the portion of land on the far side of the path this does not form part of their title but as it has never been properly maintained so the sellers wanted to improve the outlook at the front. The rear garden has been attractively landscaped to include and area of decking with artificial grass bordered by sleepers with inset solar lighting. A gate at the rear gives access to parking for 2 cars.
Tenure
Freehold
Material Information
We have been advised the following; Gas- Mains Electricity- Mains Water and Sewerage- Bristol and Wessex Water Broadband- Visit Ofcom checker for specific speeds and supply or coverage in this area. Mobile Signal- 5G. Visiting the Ofcom checker. Flood-risk- North Somerset planning website will provide details of the flood-risk map for this area,
Click to enlarge
Weston-Super-Mare BS24 7BJ




































