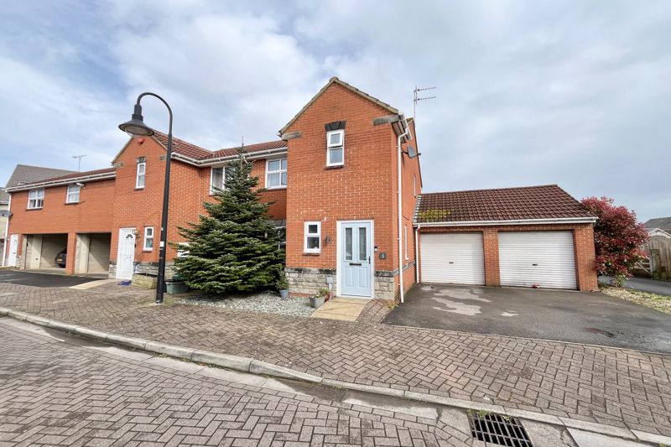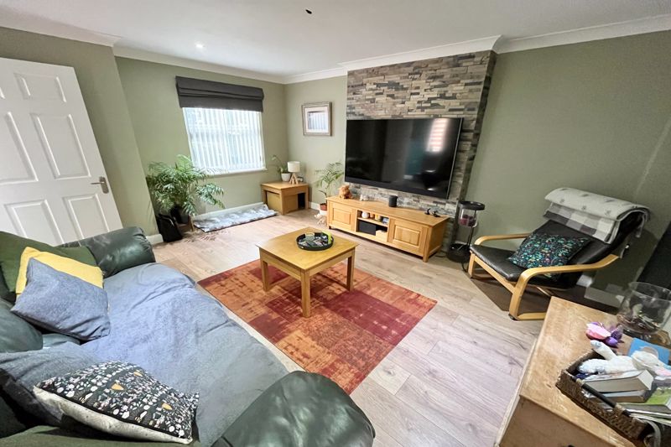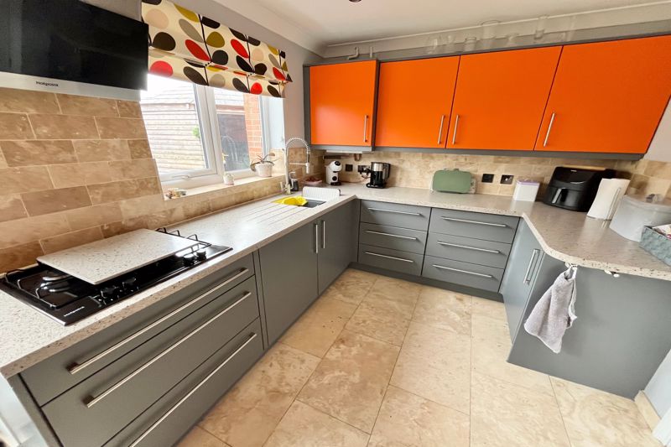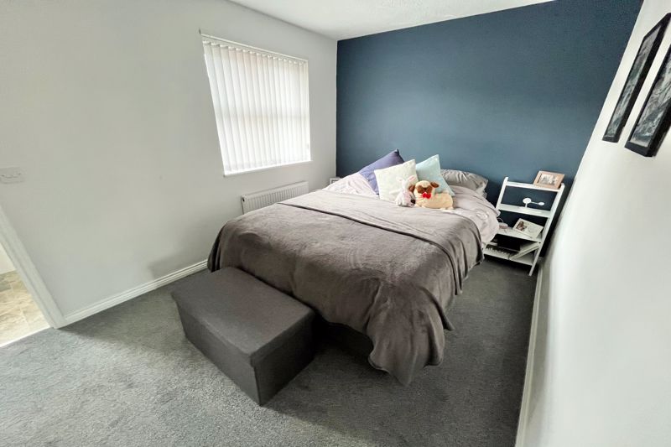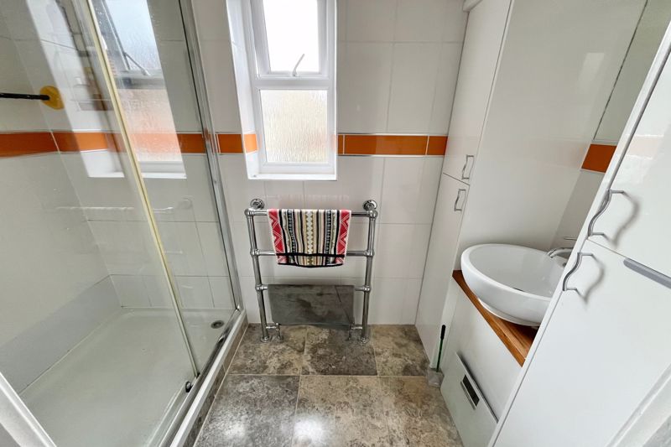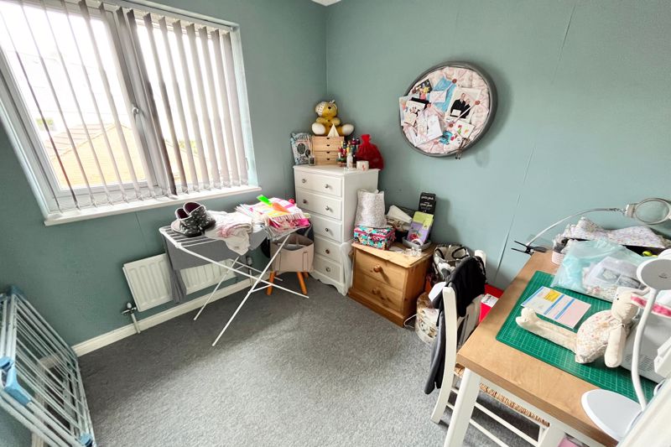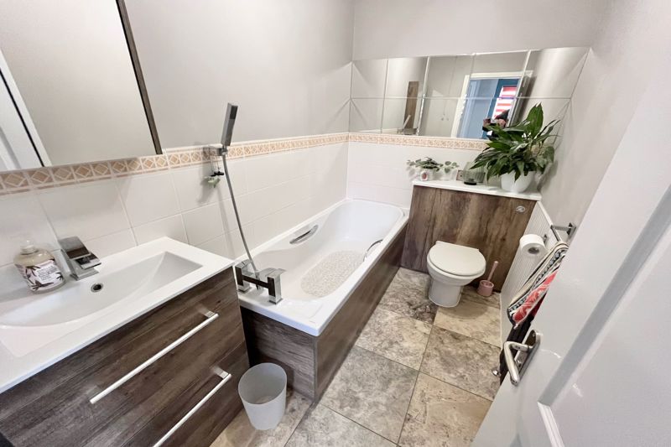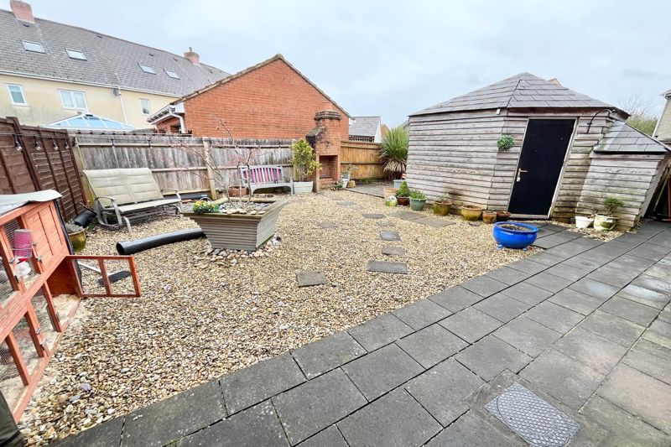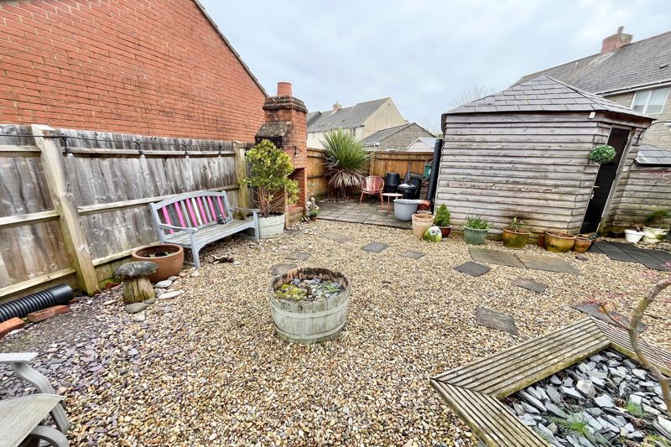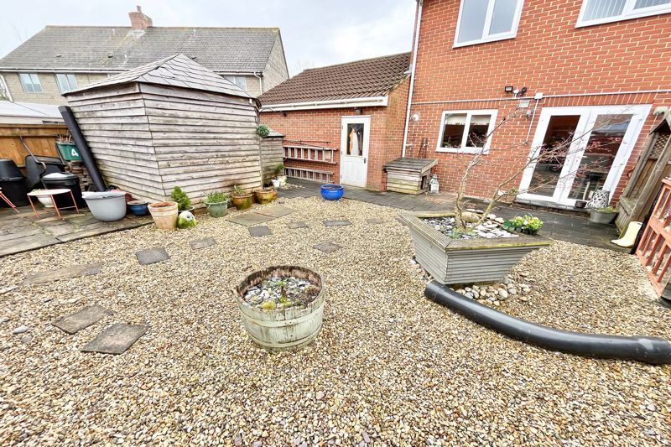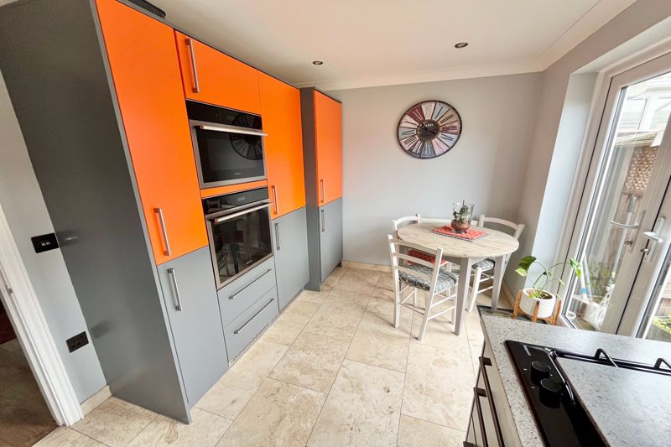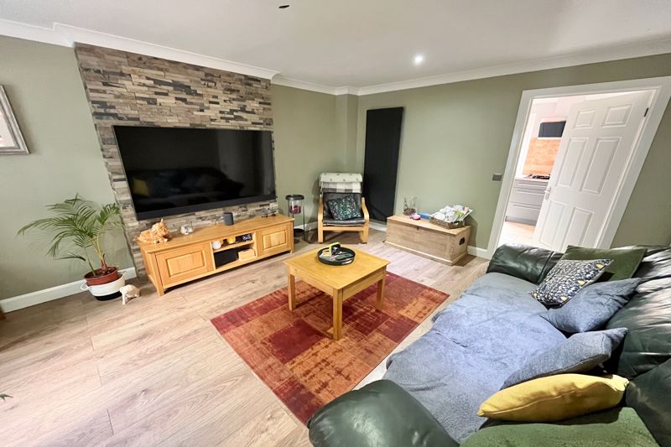The Wrangle, Weston-Super-Mare
£274,400
Please enter your starting address in the form input below.
- Tucked Away Position
- Semi-Detached
- Lounge to Front
- Re-Styled Kitchen
- Downstairs WC
- 3 Bedrooms
- Re-Fitted Bathroom
- En-suite to Main Bedroom
- Large Garden Shed
- Adjacent Driveway & Garage
Adjacent driveway and garage is very much an advantage with this 3 bedroom semi- detached home. The accommodation benefits from a downstairs WC, lounge, re-style kitchen/diner, re-fitted bathroom and en-suite shower to the main bedroom. The rear garden is a decent size and a useful shed has been added.
Description
Situated on the level in a tucked away position yet within a comfortable distance of Herons Moor School and Morrisons together with a number of other well know outlets. For those who commute access to Worle Parkway and the M5 junction are within easy reach. A well presented 3 bedroom semi-detached home purchased from new by the present seller and improved over time to included re-fitting the bathroom and restyling the kitchen/diner. In addition there is a down stairs WC, en-suite shower together with an adjacent driveway and garage.
Accommodation
Entrance Hall
Double glazed door. Double glazed window to side. Radiator. Staircase to first floor accommodation.
Cloakroom
White suite of vanity wash hand basin with cupboard under and low level WC with concealed cistern. Ladder style radiator. Tiled floor. Obscure double glazed window to front.
Lounge
15' 0'' x 12' 2'' (4.57m x 3.71m)
Concealed wiring for wall mounted TV. Vertical panel radiator. USB point. Down lighting. Coved ceiling. Understairs cupboard. Double glazed window to front. Door to
Kitchen/Diner
15' 7'' x 8' 1'' (4.75m x 2.46m)
Restyled with grey and contrasting orange wall and floor units with polycarbonate work surfaces incorporating grooved drainer and inset 1 1 /2 bowl sink unit with extendable mixer tap. Space for washing machine. Integrated fridge/freezer. Built-in gas hob and electric oven. Additional oven/microwave. Down lighting. USB point. Tiled floor. Radiator. Coved ceiling. Cupboard housing the gas central heating unit. Double glazed window and French doors to rear.
First Floor Landing
Shelved airing cupboard with hot water tank. Access to part boarded loft with light via fold away ladder.
Bedroom 1
12' 5'' x 8' 2'' (3.78m x 2.49m)
Plus double wardrobe. Radiator. USB point. Double glazed window to front. Door to
En-suite Shower
7' 6'' x 3' 10'' (2.28m x 1.17m)
White suite of tiled shower enclosure with mains 'deluge' shower head and separate shower attachment, circular wash hand basin and store cupboards. Heated towel rail. Obscure double glazed window to front.
Bedroom 2
9' 10'' x 8' 1'' (2.99m x 2.46m)
Radiator. USB point. Double glazed window to rear.
Bedroom 3
8' 3'' max x 7' 2'' (2.51m x 2.18m)
Radiator. Double glazed window to rear.
Bathroom
8' 1'' x 4' 10'' (2.46m x 1.47m)
Re-fitted with a white suite of panelled bath with shower mixer taps, vanity wash hand basin and low level WC with concealed cistern. Tiled floor. Tiling to splashbacks. Radiator. Extractor fan.
Outside
The front garden is laid to stone chippings. The adjacent driveway leads to the Garage with up and over door. Rear door to the larger than average rear garden consisting of a paved patio, stone chippings and enclosed by panelled fencing., Garden Shed with light and power. Outside power socket. Bin store. Side gate.
Tenure
Freehold
Material Information
We have been advised the following; Gas- Mains Electricity- Mains Water and Sewerage- Bristol and Wessex Water Broadband- Visit Ofcom checker for specific speeds and supply or coverage in this area. Mobile Signal- 5G. Visiting the Ofcom checker. Flood-risk- North Somerset planning website will provide details of the flood-risk map for this area.
Click to enlarge
Weston-Super-Mare BS24 7ET




