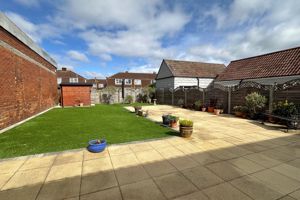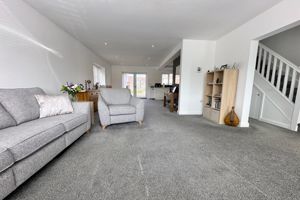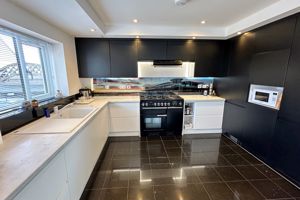Locking Road, Weston-Super-Mare
Offers in Excess of £300,000
Please enter your starting address in the form input below.
- Stylish Open Plan Design - Rare Opportunity
- 28'8" Living Room
- 3 Double Bedrooms - Smallest Bedroom 12'6" x 8'
- Parking to Front, Side & Rear Available
- Good Size Low Maintenance Rear Garden
- Downstairs Cloakroom
- 7'9" x 6' Impressive Size En-suite
- Stylish Modern Kitchen with Feature Splash back of Weston Pier
- Gas Central Heating & Double Glazing
- Convenient Position for Amenities & Access
ONE OF ONLY TWO OF THIS DESIGN - Impressive 3 'Double' Bedroom Semi with stylish open plan living, downstairs cloakroom, en-suite shower room, plenty of off road parking facility and good size rear garden. Lovely light & airy feel, deceptive accommodation, character features and that little bit different. Simply must be viewing internally to appreciate the space on offer.
Description
A rare opportunity to acquire a semi detached 3 bedroom house, being one of only two of this particular design, configured to provide modern open plan living, offering a wealth of stylish and 'light & airy' accommodation. All 3 bedrooms can be considered as 'doubles', the smallest bedroom measuring an impressive 12'6" x 8'. Many will appreciate the inclusion of a downstairs cloakroom and an en-suite shower room to the main bedroom. In addition to an impressive 28'8" lounge/dining room, the stylish contemporary 'two tone' kitchen includes integrated appliances and even a splash back illustrating Weston Pier, adding style and character. There is off road parking potential to the front,side and even the rear of this home and the back garden is of a good size. Internal viewing is essential.
Accommodation
Entrance
Recessed front entrance door opening to
Entrance Hall
10' 7'' x 5' 5'' (3.22m x 1.65m)
including stairs to first floor, with built-in cupboard beneath. Radiator. Open plan access through to lounge/diner and further door to
Downstairs Cloakroom
Low level WC and pedestal wash hand basin with inset mirror above with downlighting. Tiled floor, extractor fan.
Lounge/Dining Room
28' 8'' x 13' 6'' (8.73m x 4.11m)
maximum reducing to 11'1". A lovely size triple aspect reception room with double glazed windows to front and side, plus double doors to the rear garden. 2 radiators, TV and telephone points. Access through to
Kitchen
A stylish contemporary kitchen with contrasting white and black units, complementing work surfaces and inset sink unit. A particular feature is a wide splash back depicting an image of 'Weston Pier', adding character. Space for 'Range' style cooker. Integrated washing machine and fridge/freezer. Space for microwave. Concealed gas fired boiler. Smooth ceiling finish with inset spotlighting. Double glazed window to rear aspect.
First Floor Landing
14' 7'' x 6' 8'' (4.44m x 2.03m)
A lovely size landing with radiator and access to loft space.
Bedroom 1
12' 6'' x 11' 3'' (3.81m x 3.43m)
A southerly facing room with double glazed window to front aspect. Radiator, TV point. Door to
En-suite
7' 9'' x 6' 0'' (2.36m x 1.83m)
A spacious en-suite with corner shower cubicle, deluge and handheld attachments, pedestal wash hand basin and low level WC. Ladder style heated towel rail. Tiling to floor and walls. Obscure double glazed window.
Bedroom 2
12' 6'' x 8' 10'' (3.81m x 2.69m)
Radiator, TV point, double glazed window to rear aspect.
Bedroom 3
12' 6'' x 8' 0'' (3.81m x 2.44m)
Radiator, double glazed window to side aspect.
Bathroom
6' 6'' x 5' 5'' (1.98m x 1.65m)
White suite of panelled bath with mixer shower, pedestal wash hand basin and low level WC. Ladder style heated towel rail. Tiling to floor and walls. Obscure double glazed window.
Outside
Block paved driveway and forecourt providing ample off road parking opportunity. Further parking may even be available in the rear garden, via double doors/gates to the side of the property. The rear garden is of a good size, landscaped with low maintenance in mind, laid to a combination of decking, patio and artificial grass. Garden shed.
Tenure
Freehold, council tax band is 'C'.
Other Material Information
Gas central heating and double glazing. Mains water and drainage. GOV.UK illustrates a low risk of flooding from rivers and sea and very low risk from surface water. Flooding unlikely from groundwater or reservoir. Ultrafast fibre broadband available with a download speed of up to 1800mbps, source: Openreach.
Click to enlarge
Weston-Super-Mare BS22 8NH
















































