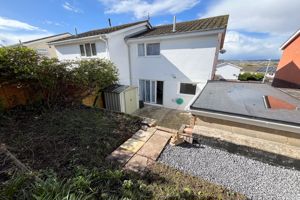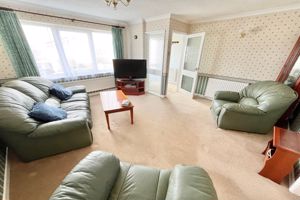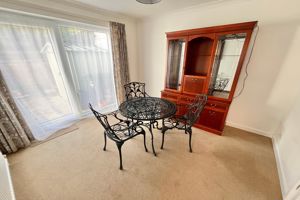Willow Drive, Hutton, Weston-Super-Mare
Offers in Excess of £260,000
Please enter your starting address in the form input below.
- Popular Village Location
- Cul-de-sac Position
- Staggered Semi
- 3 Bedrooms
- 2 Reception Rooms
- Kitchen & Bathroom
- Southerly Facing Rear Garden
- Driveway & Garage
- No Chain
Popular Village of Hutton. 3 bedroom semi-detached home benefiting from gas central heating and double glazing. In addition there is a lounge and separate dining room, kitchen and bathroom. Driveway and Garage.
Description
Situated in the ever popular Village of Hutton in a slightly elevated position in a cul-de-sac off Vereland Road. The Village itself boast a Public House and Village Hall providing a number of social activities together with a Primary School and a Bus service. A semi-detached home benefiting from gas central heating and double glazing comprising entrance hall, lounge, dining room, kitchen, 3 bedrooms and a bathroom. There is also an adjacent drive and garage. No CHAIN.
Accommodation
Entrance Hall
Radiator. Staircase to first floor accommodation. Glazed door and screen to
Lounge
14' 3'' x 13' 10'' max(4.34m x 4.21m)
Radiator. Double glazed window to front. Door to
Dining Room
9' 6'' x 9' 6'' (2.89m x 2.89m)
Radiator. Coved ceiling. Double glazed patio door to the rear garden. Opening to
Kitchen
10' 1'' x 6' 10'' (3.07m x 2.08m)
Fitted with a range of floor and wall units with roll edge work surfaces and tiling to splashbacks. Space for washing machine, cooker and upright fridge/freezer. Understairs cupboard. Double glazed door to side and window to rear.
First Floor Landing
Built-in airing cupboard with lagged tank. Double glazed window to side.
Bedroom 1
14' 3'' x 10' 2'' (4.34m x 3.10m)
Radiator. Double glazed window to front with views to Weston Hillside.
Bedroom 2
10' 5'' x 10' 5'' (3.17m x 3.17m)
Radiator. Double glazed window to rear.
Bedroom 3
10' 3'' x 6' 6'' (3.12m x 1.98m)
Including stair head. Radiator. Double glazed window to front with views towards Weston Hillside
Bathroom
White suite of panelled bath with electric shower over, pedestal wash hand basin and low level WC. Radiator. Obscure double glazed window to side.
Outside
The front garden is laid to an area of grass. The driveway at the side of the house lead to the garage. The rear garden is tiered and comprises of a concrete patio with steps of to the remainder of the garden Cold water tap. Shed.
Tenure
Freehold
Material Information
We have been advised the following; Gas - Mains Electricity- Mains Water and Sewerage- Bristol and Wessex Water Broadband- Visit Ofcom checker for specific speeds and supply or coverage in this area. Mobile Signal- 5G. Visiting the Ofcom checker. Flood-risk- North Somerset planning website will provide details of the flood-risk map for this area.
Click to enlarge
Weston-Super-Mare BS24 9TJ






























