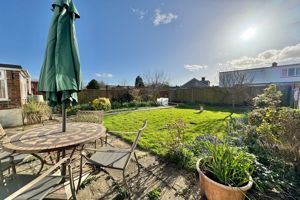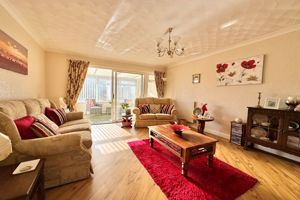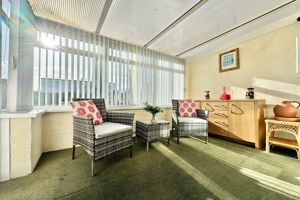Corondale Road, Weston-Super-Mare
£318,500
Please enter your starting address in the form input below.
- Link Detached Bungalow
- Two double bedrooms
- Popular Milton Area
- Westerly Facing Rear Garden
- Dining Room with Utility
- 19' Lounge leading to Conservatory
- Updated Shower Room
- Driveway Parking
- Pleasant Position
- No Onward Chain
NO ONWARD CHAIN - A charming two double bedroom link detached bungalow, located on a desirable road in Milton. Featuring a bright and spacious 19' Lounge leading to a 'Lean to' conservatory which offers a relaxing space to sit and enjoy the Westerly rear garden. The former garage has been converted into a dual aspect dual aspect dining area with separate utility off. Externally there is a driveway parking. Early viewing advised.
Description
NO ONWARD CHAIN - A charming two double bedroom link detached bungalow, located on a desirable road in Milton. Featuring a bright and spacious 19' Lounge leading to a 'Lean to' conservatory which offers a relaxing space to sit and enjoy the Westerly rear garden. The former garage has been converted into a dual aspect dual aspect dining area with separate utility off. Externally there is a driveway parking. Early viewing advised.
Accommodation
NO ONWARD CHAIN - A charming two double bedroom link detached bungalow, located on a desirable road in Milton. Featuring a bright and spacious 19' Lounge leading to a 'Lean to' conservatory which offers a relaxing space to sit and enjoy the Westerly rear garden. The former garage has been converted into a dual aspect dual aspect dining area with separate utility off. Externally there is a driveway parking. Early viewing advised.
Entrance Hall
Part glazed uPVC door with obscure side window. Coved ceiling. cupboard with electric fuse box. Laminate floor. Radiator. doors to all rooms. Loft hatch, airing cupboard housing hot water tank.
Lounge
19' 9'' x 12' 8''max (6.02m x 3.86m)
Laminate flooring. Radiator, coved ceiling. Baxi Bermuda back boiler. uPVC double glazed double glazed sliding door to
Conservatory
9' 11'' x 6' 9'' (3.02m x 2.06m)
Lean to style conservatory. uPVC double glazed window to rear aspect, radiator. uPVC double glazed door to side aspect.
Kitchen
10' 9'' x 7' 2'' (3.27m x 2.18m)
Range of wall and base units with roll edge work surfaces. Single bowl stainless steel sink and drainer unit with central mixer tap. Space for gas oven with hood over. Tiling to splashbacks. Space for fridge/freezer.
Dining Room
8' 7'' x 14' 7'' (2.61m x 4.44m)
Former garage with hardwood double glazed window and single door opening to front aspect. Radiator, uPVC double glazed door to rear garden. Glazed timber door opening. Door to
Utility Room
7' 1'' x 5' 4'' (2.16m x 1.62m)
Dual aspect uPVC double glazed double glazed windows to rear and side aspect. Space and plumbing for washing machine and tumble drier.
Bedroom 1
10' 11'' x 15' 4'' (3.32m x 4.67m)
uPVC double glazed window to front aspect. Radiator. Range of built in wardrobe and over bed storage and drawers.
Bedroom 2
9' 0'' x 11' 11'' (2.74m x 3.63m)
Radiator. uPVC double glazed double glazed window to front aspect.
Shower Room
6' 3'' x 5' 6'' (1.90m x 1.68m)
Corner shower enclosure with seat. Pedestal wash hand basin, close coupled W.C. Radiator, fully tiled walls and floor. Obscure uPVC double glazed window to side aspect.
Outside
This Westerly facing rear garden enclosed by panelled fencing, has an area of paving and patio. The main area of garden is laid to lawn, with mature flower and shrub boarders. To the front of the property there is a driveway for off road parking and a front lawn, laid to lawn and mature shrub, enclosed by stone wall and gate.
Material Information
We have been advised the following; Gas- Mains Electricity- Mains Water and Sewerage- Bristol and Wessex Water Broadband- Visit Ofcom checker for specific speeds and supply or coverage in this area. Mobile Signal- 5G. Visiting the Ofcom checker. Flood-risk- North Somerset planning website will provide details of the flood-risk map for this area.
Tenure
Freehold.
Click to enlarge
Weston-Super-Mare BS22 8PX


































