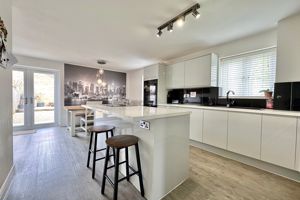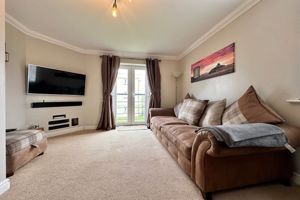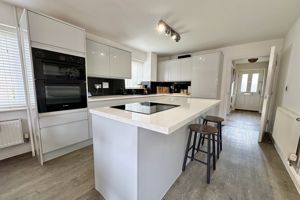Turnock Gardens, West Wick, Weston-Super-Mare
£309,995
Please enter your starting address in the form input below.
- Popular Town House Design
- Re-Fitted Kitchen/Diner
- Various Integrated Appliances
- Study
- 4 Bedrooms
- Bathroom & En-Suite
- Low Maintenance Rear Garden
- Garage and Parking
- Tucked Away Position
- Pleasant Views
The hub of this well arranged Town House is the re-fitted kitchen/diner providing a very sociable space. Study for working from home. 4 bedrooms for the family with an en-suite and bathroom. Low maintenance garden. Garage with light and power. Additional parking spaces.
Description
A tucked away position in the popular location of West Wick, well placed for access to the M5, rail link at Worle Parkway and a number of well know shopping outlets including Sainsbury's Supermarket. This well presented Town House has been enhanced by the kitchen /diner upgrade providing a much more sociable space for the family to enjoy. Anyone who works from home will appreciate the study option and the 4 bedrooms are complemented by a bathroom and en-suite shower. The garage has light and power and there is parking for 2 cars.
Accommodation
Entrance Hall
Radiator. Staircase to first floor accommodation.
Kitchen/diner
18' 0'' x 13' 10'' max (5.48m x 4.21m)
Re-fitted in 2018 with a range of dove grey soft close floor and wall units with matching work surfaces and contrasting up stands. Inset sink with mixer tap. Island unit/ breakfast bar. Range of integrated appliances to include a dishwasher, washing machine, electric induction hob, double oven and fridge/freezer. Radiator. Understairs cupboard. Dual aspect with double glazed window to side and patio doors to the rear.
Study
9' 2'' x 6' 10'' (2.79m x 2.08m)
Work surface and wall units. Double glazed window to side.
Cloakroom
White suite of corner pedestal wash hand basin and low level WC. Radiator. Obscure double glazed window to front.
First Floor Landing
Radiator. Cloaks cupboard. Staircase to second floor landing.
Lounge
13' 10'' x 11' 3'' (4.21m x 3.43m)
'Media Wall' to provide screening for TV wiring etc. Radiator. Coved ceiling. Dual aspect with double glazed window to front and Juliette balcony to the side.
Bedroom 1
13' 10'' x 9' 4'' (4.21m x 2.84m)
Radiator. Double and single wardrobe. Coved ceiling. Dual aspect with double glazed window to rear and Juliette balcony to side. Door to
En-suite
6' 4'' x 4' 2'' (1.93m x 1.27m)
White suite of pedestal wash hand basin, low level WC and walk-in shower with mains supply. Radiator. Osbscure double glazed window to side.
Second Floor Landing
Store cupboard. Access to loft.
Bedroom 2
13' 11'' x 9' 1'' (4.24m x 2.77m)
Radiator. Dual aspect with double glazed windows to side and rear.
Bedroom 3
11' 2'' x 6' 7'' (3.40m x 2.01m)
Radiator. Double glazed window to side.
Bedroom 4
8' 10'' max 7'10 min x 7' 0'' (2.69m x 2.13m)
Radiator. Double glazed window to front.
Bathroom
7' 0'' x 6' 10'' (2.13m x 2.08m)
White suite of panelled bath with shower mixer taps, pedestal wash hand basin and low level WC. Radiator. Obscure double glazed window to side.
Outside
The property is approached via a footpath to the front door. The rear garden is designed to be low maintenance and laid to stone chippings with 2 patio area s and a raised border. Side gate to a single garage (right hand of the two at the rear of the property) with up and over door, light and power. Additional parking in front of the garage and in the space close-by marked by the number 79.
Tenure
Freehold
Material Information
Material Information We have been advised the following; Gas- Mains Electricity- Mains Water and Sewerage- Bristol and Wessex Water Broadband- Visit Ofcom checker for specific speeds and supply or coverage in this area. Mobile Signal- 5G. Visiting the Ofcom checker. Flood-risk- North Somerset planning website will provide details of the flood-risk map for this area,
Click to enlarge
Weston-Super-Mare BS24 7FT




































