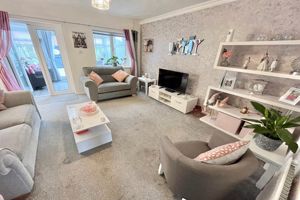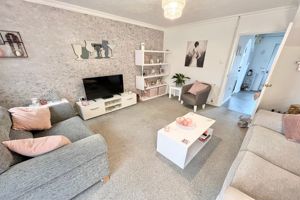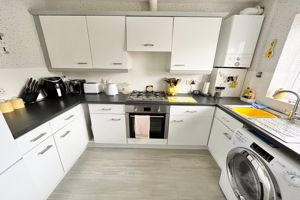Ebdon Road, Weston-Super-Mare
£235,000
Please enter your starting address in the form input below.
- Mid Terrace Home
- 2 Double Bedrooms
- Re-Fitted Shower Room
- Double Glazed Conservatory
- Westerly Facing Rear Garden
- Parking and Garage
- New Central Heating Boiler
- Gas Central Heating
- Double Glazing
- NO CHAIN
Fine example of a 2 double bedroom home. Newly installed central heating boiler. Double glazed conservatory. Parking and Garage. Refitted shower room. Very well presented. Level walk to the High Street. Westerly facing rear garden. NO CHAIN
Description
A very convenient level position in an established area of Worle, well placed for access to a general store, bus service and a wider choice of amenities in Worle High Street. A very well presented terraced home with accommodation comprising, entrance hall, lounge/diner, kitchen, conservatory, 2 double bedrooms and a re-styled shower room. The westerly facing rear garden is designed to be low maintenance and there is parking in front of the garage at the rear.
Accommodation
Entrance Hall
Double glazed entrance door replaced in June '23. Radiator. Under stairs recess. Staircase to first floor accommodation.
Lounge/diner
13' 10'' x 12' 11'' (4.21m x 3.93m)
Radiator. Coved ceiling. Double glazed window to rear. Double glazed French doors to
Conservatory
9' 6'' x 7' 5'' (2.89m x 2.26m)
Radiator. Double glazed French doors to the rear garden.
Kitchen
9' 9'' x 6' 7'' (2.97m x 2.01m)
Fitted with a range of floor and wall units with roll edge worksurfaces and tiling to splash backs. Single drainer sink unit. Plumber for washing machine and space for upright fridge/freezer. Built-in gas hob, extractor over and electric oven replaced in June '23. Wall mounted central heating boiler replaced in October '23. Double glazed window to front.
First Floor Landing
Radiator. Access to loft.
Bedroom 1
12' 10'' max into recess x 12' 7'' (3.91m x 3.83m)
Radiator. Range of built -in wardrobes, bedside cabinet and drawer unit. Store cupboard over the stair head. Double glazed box window and further double glazed window to front providing extra light to this room.
Bedroom 2
11' 3'' x 6' 7'' (3.43m x 2.01m)
Radiator. Double glazed window to rear.
Shower Room
8' 0'' max x 5' 10'' (2.44m x 1.78m)
Tiled shower enclosure with electric shower over, wash hand basin and low level WC. Ladder style radiator. Extractor fan. Obscure double glazed window to rear.
Outside
The front garden is laid mainly to stone chippings with paved stepping stones and partly enclosed by a natural stone wall. The westerly facing rear garden is enclosed by a colour washed fence and is designed to be very low maintenance. Laid mainly to paving, there is plenty of rooms for seating and flower pots providing colour in the spring, summer and autumn. A lockable gate gives access to a pathway , lite by solar lighting to the parking area and number 59a has a space in front of the garage with up and over door. (Third garage from the right as you look at the block)
Tenure
Freehold
Click to enlarge
Weston-Super-Mare BS22 6UN






























