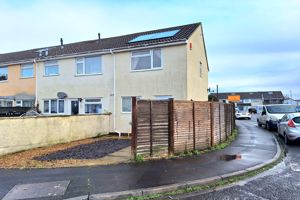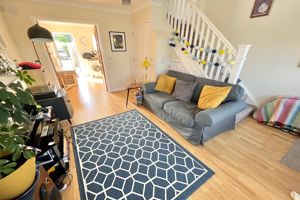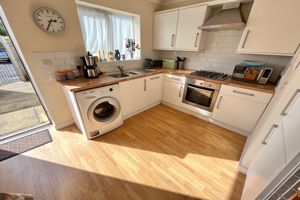Mendip Avenue, Weston-Super-Mare
£210,000
Please enter your starting address in the form input below.
- End Terrace
- Westerly Facing Rear Garden
- 2 Bedrooms
- Lounge
- Downstairs WC
- Kitchen/Diner
- Integrated Aopliances
- Solar Panels (Not Leased)
- Freehold
- Council Tax B
A very convenient and well presented End Terrace home. Short walk to shops, primary school and nursery. Westerly facing rear garden. Lounge and kitchen/diner. Downstairs WC. 2 bedrooms and bathroom. Solar panels that are owned and not leased.
Description
A very convenient and well presented End Terrace home. Short walk to shops, primary school and nursery. Westerly facing rear garden. Lounge and kitchen/diner. Downstairs WC. 2 bedrooms and bathroom. Solar panels that are owned and not leased.
Accommodation
Entrance
Double glazed door.
Cloakroom
White suite of corner wash hand basin, low level W.C. tiled floor. Potential to convert into a wet room
Kitchen/Diner
Fitted with a range of wall mounted and base units with roll edge worksurfaces and 'Metro' Style tiling to splashbacks. Single drainer one and half bowl sink unit with central mixer taps. Space for washing machine, Built in electric oven and gas hob with cooker hood over. Coved ceiling, radiator. Laminate flooring. Integrated Fridge/Freezer and dishwasher. Downlighting. Double glazed window to rear, double glazed door to rear.
Conservatory
11' 10'' x 7' 11'' (3.60m x 2.41m)
Electric heater. Tiled floor. Door to garden.
Sitting Room/ Bedroom 2
12' 4'' x 7' 2'' (3.76m x 2.18m)
Radiator, double glazed window to front.
First Floor Landing
Doors to all rooms. Access to loft. Combi boiler for domestic hot water and gas central heating.
Lounge
12' 5'' x 13' 8'' (3.78m x 4.16m)
staircase rising to first floor accommodation. Laminate floor. Radiator. Double glazed window to front. Double doors to
Bedroom 1
12' 4'' x 9' 3'' (3.76m x 2.82m)
Radiator, double glazed window to rear aspect.
Bathroom
White suite of panelled bath with mains shower over, pedestal wash hand basin and low level W.C. Ladder style radiator. Obscure double glazed window to side.
Outside
Owned solar panels. The front garden is laid to stone chippings and circular patio, enclosed by panelled fencing. Side gate giving access to rear garden, which is laid to stone chippings and plumb slate. Side path. cold water tap.
Click to enlarge
Weston-Super-Mare BS22 6HR




























