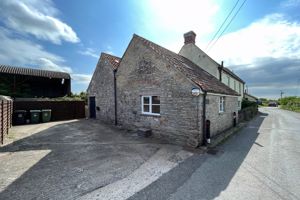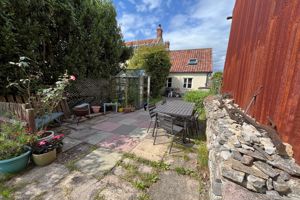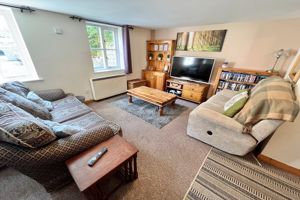Summer Lane, Banwell
£280,000
Please enter your starting address in the form input below.
- Rural Location with Countryside Views
- Semi-Detached Character Cottage
- 90'+ South Facing Rear Garden
- 2 Double Bedrooms
- Lounge & Kitchen/Diner
- Shower Room & Second WC
- Off Road Parking
- Electric Heating
- Council Tax 'B' / EPC Rating 'F'
- Freehold
A charming converted former stable that boasts countryside views to front and rear, coupled with a delightful South facing garden measuring in excess of 90' are what make 'The Old Stable' perfect for those who wish to escape a 'modern estate' and have their own little piece of countryside, whilst all the amenities of the Town are within easy reach. This 2 'double' bedroom property features a good sized lounge and kitchen along with a ground floor shower room and an additional separate W/C. Externally there is off road parking for several vehicles.
Description
A charming converted former stable that boasts countryside views to front and rear, coupled with a delightful South facing garden measuring in excess of 90' are what make 'The Old Stable' perfect for those who wish to escape a 'modern estate' and have their own little piece of countryside, whilst all the amenities of the Town are within easy reach. This 2 'double' bedroom property features a good sized lounge and kitchen along with a ground floor shower room and and additional separate W/C. Externally there is off road parking for several vehicles.
Accommodation
Shower Room
6' 7'' x 5' 6'' (2.01m x 1.68m)
White suite of tiled shower enclosure with electric shower over. Wash hand basin, low level W.C. Extractor fan, electric heated towel rail.
Cloakroom
Low level W.C. Pedestal wash hand basin.
Lounge
14' 8'' x 16' 1'' (4.47m x 4.90m)
Including under stairs cupboard. Night Storage heater. 2 Double glazed windows to rear aspect.
Kitchen
13' 3'' x 8' 11'' (4.04m x 2.72m)
Fitted with a range of wall mounted and base units with roll edge worksurfaces and tiled to splashbacks. Single drainer one and a half bowl sink unit with central mixer taps. Night storage heater. Space for washing machine. Electric cooker point. Space for upright fridge freezer. Dual aspect double glazed windows to front and side.
First Floor Landing
Bedroom 1
16' 0'' x 12' 7'' (4.87m x 3.83m)
Sloping ceiling with 2 Velux windows with views to open fields. Night storage heater. Access to storage space. Cupboard over stair head. Access to loft.
Bedroom 2
16' 3'' x 9' 6'' (4.95m x 2.89m)
L-shaped room with clopi9ng ceiling and Velux window. Access to loft. Window to rear with views to Mendip Hills.
Outside
Rear garden enclosed by stone walls and panelled fence. The main are of garden is laid to patio with mature shrubs, leading to an area of lawn. Septic tank. Off road parking to the side of the property.
Click to enlarge
Banwell BS29 6LP














































