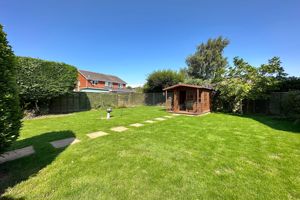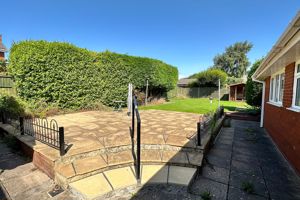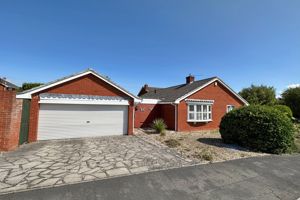Southdown, Weston-Super-Mare
£425,000
Please enter your starting address in the form input below.
- NO ONWARD CHAIN
- Highly Sought After 'No Through Road' Position
- 18' x 15'6" Double Garage with Access from Bungalow
- L-shaped Dual Aspect Lounge & Dining Area
- 13' Kitchen plus Utility Room
- En-suite Shower to Bedroom 1
- Good Size Attractive & Established Rear Garden
- Gas Central Heating & Double Glazing
- 9'6" x 7' Bedroom 3
- Close Proximity to Local Amenities & Schools
RARE OPPORTUNITY to acquire an Impressive Detached Bungalow with Double Garage & Lovely Rear Garden, situated in this very desirable 'no through road' position in Worle, within reach of a wide range of local amenities. Offered with 'NO ONWARD CHAIN'!
Description
RARE OPPORTUNITY to acquire an impressive detached bungalow with double garage in this very desirable 'no through road' position in Worle, within reach of a wide range of local amenities. Offered with 'NO ONWARD CHAIN', the double glazed and gas centrally heated accommodation includes dual aspect lounge and dining areas, configured with an L-shape, kitchen plus utility, and an en-suite shower room complements one of the '3' bedrooms. Many may wish to cosmetically update the property, however, the rear garden is a particular feature, being of a good size and attractively landscaped. Viewing is advised.
Accommodation
Entrance
UPVC double glazed front entrance door to porch, with further door opening to
Entrance Hall
A decent 5'2" wide, with radiator, telephone point. Cupboard housing the gas fired boiler. Drop down access to loft space with ladder, being part boarded and with light facility.
Lounge
17' 1'' x 12' 9'' (5.20m x 3.88m)
Chimney breast with tiled hearth. Coved ceiling, 2 radiators. Dual aspect double glazed windows to front and side. Archway through to
Dining Area
9' 8'' x 9' 6'' (2.94m x 2.89m)
Radiator, double glazed window to side aspect.
Kitchen
13' 0'' x 9' 8'' (3.96m x 2.94m)
Fitted wall and base units with roll edge work surfaces, 1 and 1/2 bowl sink unit with mixer tap over and tiling to splash backs. Fitted double oven plus electric hob with cooker hood over. Space for upright fridge/freezer. Tiled floor, radiator, coved ceiling. Double glazed window. Access to
Utility
6' 10'' x 6' 8'' (2.08m x 2.03m)
Tiled floor. Wall and base units, work surface with inset sink unit and tiling to splash backs. Space for appliances. Window to rear, door to
Lobby
Built-in storage cupboard. Door to rear garden and sliding door to double garage.
Bedroom 1
13' 0'' x 9' 1'' (3.96m x 2.77m)
including fitted furniture comprising wardrobes, cupboards, drawers and bedside units. Radiator, double glazed window. Folding door to
En-suite
9' 6'' x 3' 3'' (2.89m x 0.99m)
Shower cubicle with mains shower, vanity unit/wash hand basin with cupboard below and low level WC. Radiator. Tiling to floor and walls. Obscure double glazed window.
Bedroom 2
12' 2'' x 9' 6'' (3.71m x 2.89m)
including wardrobe and overhead cupboards to one wall. Radiator, double glazed window.
Bedroom 3
9' 6'' x 7' 0'' (2.89m x 2.13m)
including double wardrobe, overhead cupboards and dressing table. Radiator, double glazed window.
Bathroom
7' 2'' x 6' 0'' (2.18m x 1.83m)
Comprising panelled bath with mixer shower and side screen, vanity unit/wash hand basin with drawers below and low level WC. Tiling to floor and walls. Radiator, obscure double glazed window.
Outside
The gardens to the front and side aspects are laid to stone chippings, with crazy paved pathway, for lower maintenance, complemented with shrubs. A crazy paved double width driveway leads to the double garage with electric door. The garage measures 18' x 15'6" approximately and benefits from power and light, plus dual aspect windows. The rear garden is a particular feature, being of a very good size and attractively landscaped. A good size patio provides ample seating opportunity and leads to the main area of rear garden, laid principally to lawn with stepping stones and shrub and tree borders. Outside tap, garden shed.
Tenure
Freehold, council tax band is 'E'.
Click to enlarge
Weston-Super-Mare BS22 6PE














































