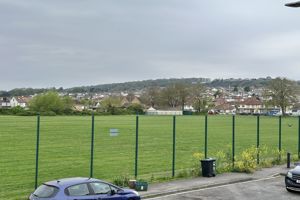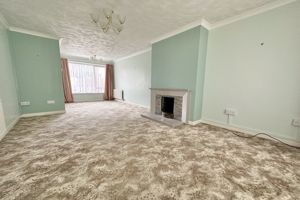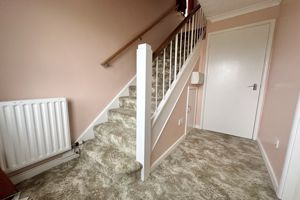Baytree View, Weston-Super-Mare
£250,000
Please enter your starting address in the form input below.
- NO ONWARD CHAIN
- Fronting onto Baytree Recreational Ground Enjoying Views Across
- Level Position within Reach of Worle & Milton High St Facilities
- Corner Position in a 'No through Road'
- 22' Lounge/Diner
- Kitchen plus Useful Side Utility
- Downstairs Shower Room plus Upstairs Cloakroom
- 13'7" x 11' max. Bedroom 1
- 12'1" x 11' plus recess Bedroom 2
- Garage in a Block Close By
RARE OPPORTUNITY to acquire a semi detached house, tucked away in a 'no through road' but fronting onto Baytree Recreational Ground with lovely views across. Currently arranged with 2 'double' bedrooms and '2' toilets with potential to adapt into a '3' bed if desired.
Description
A rare opportunity to acquire a semi detached house, tucked away in a 'no through road' but fronting onto Baytree Recreational Ground with lovely views across. The double glazed and gas centrally heated accommodation is currently arranged with 2 'double' bedrooms and '2' toilets, however, there is potential to adapt into a '3' bed if desired. The lounge/diner measures an impressive 22' in length and a useful utility complements the separate kitchen. There is a workshop in the enclosed rear garden and the property is offered with the benefit of 'no onward chain'.
Accommodation
Entrance
UPVC double glazed front entrance door opening to
Entrance Hall
Staircase to the first floor. Radiator. Obscure double glazed window to front. Doors to lounge/diner and to
Downstairs Shower Room
5' 10'' x 5' 8'' (1.78m x 1.73m)
Mains shower with glazed screen, pedestal wash hand basin and low level WC. Radiator, tiled walls. Obscure double glazed window.
Lounge/Diner
22' 4'' x 10' 7'' (6.80m x 3.22m) reducing to 7'7".
A dual aspect reception room with double glazed windows to front and rear aspects with views to Baytree Recreational ground to the front. Tiled fireplace, 2 radiators. Coved ceiling.
Kitchen
8' 10'' x 6' 10'' (2.69m x 2.08m)
Wall and base units with roll edge work surfaces, sink unit with mixer tap and tiling to splash backs. Space for cooker. Radiator. Double glazed window to rear aspect. Door to
Utility
6' 5'' x 6' 0'' (1.95m x 1.83m)
A useful space housing the gas fired boiler. Plumbing for washing machine. Double glazed windows and doors to both front and rear.
First Floor Landing
Double glazed window to side aspect.
Bedroom 1
13' 7'' x 11' 0'' (4.14m x 3.35m)
including eaves storage cupboard. Radiator. Coved ceiling. Double glazed window to front aspect enjoying views across Baytree receational ground.
Bedroom 2
12' 1'' x 11' 0'' (3.68m x 3.35m)
plus recess. Built-in cupboard housing the hot water tank. 2 radiators, smooth ceiling finish. 2 double glazed windows to rear aspect.
Cloakroom
5' 8'' x 4' 10'' (1.73m x 1.47m)
plus useful eaves storage cupboard. Low level WC and pedestal wash hand basin, extractor fan. 'Velux' window.
Outside
The property occupies a corner position, the front garden is enclosed with low level walling. The rear garden is enclosed with a combination of walling and fencing, laid to artificial grass and stone chippings, for low maintenance, complemented with raised planters. There is a useful workshop at the bottom of the garden, measuring 12'5" 4'2" approximately, incorporating a work bench. Double glazed window affording natural light, plus UPVC personal door.
Tenure
Freehold, council tax band is 'C'.
Click to enlarge
Weston-Super-Mare BS22 8JR




































