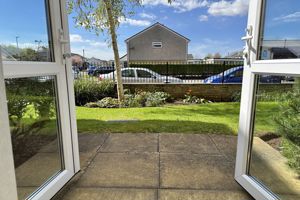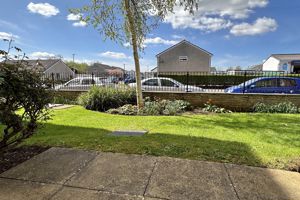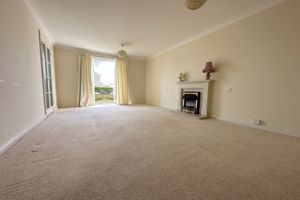Station Road, Worle, Weston-Super-Mare
£150,000
Please enter your starting address in the form input below.
- NO ONWARD CHAIN
- Purpose Built Retirement Flat for 60 Years plus
- Level Position Ideal for Worle High St Shops & Facilities
- Ground Floor Position with Double Doors to Patio & Communal Gardens
- Further Southerly Communal Gardens to Rear of Building
- 17'5" South Westerly Facing Living Room
- South Westerly Facing Double Bedroom with Wardrobe
- South Westerly Facing Separate Kitchen with Appliances
- House Manager plus 24 hour Emergency Support System
- Communal Social Lounge for Meetings and Gatherings
- Leasehold for 125 Years from 2008
- Management Charge TBC
A purpose built ground floor retirement flat enjoying a south westerly position in the building with doors opening onto a patio and communal side gardens. Level position ideal for local High Street shops and amenities.
Description
There is 'no onward chain' with this purpose built retirement flat, situated on the ground floor and benefiting from a south westerly position within the building. The 17'5" living room has double doors which open out onto a patio and communal gardens, again enjoying a south westerly aspect, maximizing sunshine in the afternoon and into the evening. The bedroom can be considered as a 'double', with built-in wardrobe and the kitchen includes integrated appliances. There is a house manager on hand, plus an emergency 24 hour system for added safety. Fussells Court is a well regarded complex for those aged 60 years and above, ideally located for Worle High Street shops and amenities.
Accommodation
Entrance
Communal entrance with intercom entry system. Door to communal hallway and residents lounge. Access to
Entrance Hall
Built-in cupboard housing the hot water tank and fuse box. Emergency pull cord system. Smooth ceiling finish with coving.
Living Room
17' 5'' x 10' 11'' (5.30m x 3.32m)
A lovely size reception room with double doors opening out onto a south westerly patio and communal side garden. Fireplace with hearth and surround, housing an electric fire. TV and telephone points. Electric heater. Smooth ceiling finish with coving. Access to
Kitchen
7' 3'' x 7' 0'' (2.21m x 2.13m)
Fitted wall and base units with roll edge work surfaces, inset sink unit with mixer tap and tiling to splash backs. Integrated oven and hob with cooker hood over. Integrated fridge and freezer. Smooth ceiling finish with coving. Double glazed window to side aspect.
Bedroom
12' 2'' x 9' 0'' (3.71m x 2.74m)
Built-in wardrobe with mirrored folding doors. Electric heater. Smooth ceiling finish with coving. Double glazed window to side aspect.
Shower Room
7' 0'' x 5' 6'' (2.13m x 1.68m)
maximum. Large shower enclosure with mains shower, vanity unit/wash hand basin with cupboard below and low level WC. Fully tiled walls. Heated towel rail. 'Dimplex' electric wall heater. Smooth ceiling finish with coving.
Outside
Tenure
Click to enlarge
Weston-Super-Mare BS22 6AF





























