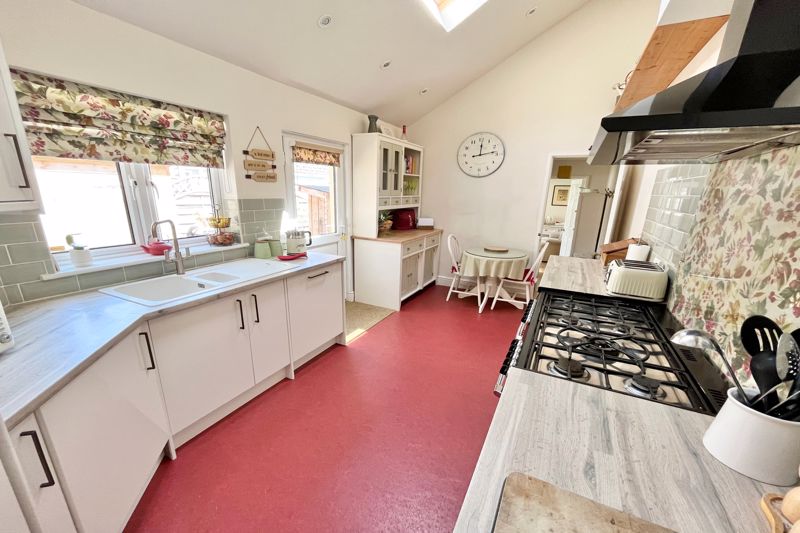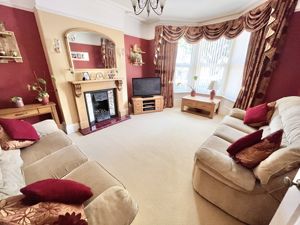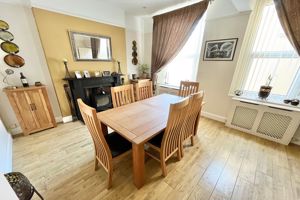Milton Avenue, Weston-Super-Mare
£375,000
Please enter your starting address in the form input below.
- Victorina Semi
- Very Well Presented
- Flexible Accommodation
- 4 Bedrooms
- 3 Reception Rooms
- 3 Bathrooms
- Many Original Features
- Gas Central Heating
- Double Glazing
- Off Road Parking
- Granny Annexe/Teenage Suite/Airbnb Option
- Council Tax Band 'C'
- Freehold
- EPC Rating 'E'
Fine example of a Semi-detached Victorian home retaining many original features. Flexible accommodation suitable for a large family, dual occupation or Airbnb. Well presented accommodation boasts 4 bedrooms,(1 on the ground floor with adjoining reception room and bathroom), 3 reception rooms, 3 bathrooms, 18'10" kitchen/breakfast room with range cooker. Off road parking and low maintenance garden
Accommodation
Entrance Porch
Stained glass door to
Entrance Hall
Laminate flooring. Radiator with decorative screen. Walk-in understair cupboard with shelving and 3 power points. Obscure double glazed window to side. Staircase to first floor accommodation.
Lounge 17' 2'' x 12' 10'' (5.23m x 3.91m)
Into double glazed bay window to front. Fireplace with wood surround, tiled inset and heath and inset gas fire. Radiator. Picture rail and coved ceiling.
Dining Room 17' 2'' x 11' 3'' (5.23m x 3.43m)
Originally 2 separate rooms with laminate flooring, 2 radiators with decorative screens, picture rail and downlighting. The focal point is the original fireplace and the sellers have installed a wood burner. 2 double glazed windows to rear. Door to
Kitchen/Breakfast Room 18' 10'' x 8' 11'' max (5.74m x 2.72m) Fitted with a range of floor and wall units with roll edge work surfaces and 'metro' style tiling to splash backs. Single drainer 1 1/2 bowl sink unit with central mixer tap. Integrated dishwasher and washer/drier. Display shelving. Downlighting. 2 Velux windows in the vaulted ceiling creating a light and airy feel to this room. Belling gas 'range' style cooker available by separate negotiations. Double glazed window and door to side. Door to
Lobby
With laminate flooring, access to loft area and providing access to the Annexe comprising:
Lounge 10' 11'' x 10' 4'' (3.32m x 3.15m)
Radiator. Laminate flooring. Coved ceiling. Velux window. Double glazed patio doors to side. Door to
Bedroom (4) 10' 4'' x 9' 7'' (3.15m x 2.92m)
Radiator. Coved ceiling. Double glazed window to side.
Bathroom
Door from the lobby. White suite of panelled bath with electric shower over, pedestal wash hand basin and low level WC. Laminate flooring. Obscure double glazed window to side.
First Floor Landing
Access to boarded loft via pull down ladder.
Bedroom 1 14' 1'' x 9' 1'' (4.29m x 2.77m)
Including recess's with hanging rails. Downlighting. Radiator and decorative screen. Coved ceiling. Double glazed window to front. Door to
En-suite Bathroom
White suite of corner panelled bath with electric shower over, vanity wash hand basin with cupboards under and low level WC. Tiled floor and splashbacks. Ladder style radiator. Obscure double glazed window to front.
Bedroom 2 14' 7'' x 8' 3'' (4.44m x 2.51m)
Cast iron fireplace. Radiator. Coved ceiling. Double glazed window to rear
Bedroom 3 11' 3'' x 8' 8'' (3.43m x 2.64m)
Cast iron fireplace. Radiator. Double glazed window to rear.
Bathroom
White suite of panelled bath with electric shower over, pedestal wash hand basin and low level WC. Ladder style radiator. Tiled floor. Coved ceiling. Obscure double glazed window to side.
Outside
Parking for 2 vehicles at the front. Shared side path with a gate giving access to the low maintenance side and rear garden with a paved seating area, artificial grass and well stocked flower borders. At the rear of the property is an area of decking and the whole of the garden is enclosed by a stone wall and fencing.
Tenure
Freehold
Description
A fine example of a Victorian Semi-Detached home situated on the level in a tree lined road and within a comfortable distance of the Town Centre with all its amenities and attractions. The flexible and very well presented accommodation would suit a large family or those who are looking to cater for an elderly relative in the annexe at the rear of the property. Equally this area is perfect as teenagers suite or for use as Airbnb accommodation which has been a useful addition income for the present owners. There are in total 4 double bedrooms, 3 reception rooms, kitchen breakfast room and 3 bathroom. Parking space for 2 vehicles has been created at the front of the property and the attractive side and rear garden has been designed for low maintenance.
Accommodation
Entrance Porch
Stained glass door to
Entrance Hall
Laminate flooring. Radiator with decorative screen. Walk-in understair cupboard with shelving and 3 power points. Obscure double glazed window to side. Staircase to first floor accommodation.
Lounge
17' 2'' x 12' 10'' (5.23m x 3.91m)
Into double glazed bay window to front. Fireplace with wood surround, tiled inset and heath and inset gas fire. Radiator. Picture rail and coved ceiling.
Dining Room
17' 2'' x 11' 3'' (5.23m x 3.43m)
Originally 2 separate rooms with laminate flooring, 2 radiators with decorative screens, Picture rail and downlighting. The focal point is the original fireplace where the sellers have installed a wood burner. 2 double glazed windows to rear. Door to
Kitchen/Breakfast Room
18' 10'' x 8' 11'' max (5.74m x 2.72m)
Fitted with a range of floor and wall units with roll edge work surfaces and 'metro' style tiling to splash backs. Single drainer 1 1/2 bowl sink unit with central mixer tap. Integrated dishwasher and washer/drier. Display shelving. Downlighting. 2 Velux windows in the vaulted ceiling creating a light and airy feel to this room. Belling gas 'range' style cooker available by separate negotiations. Double glazed window and door to side. Door to
Lobby
With laminate flooring, access to loft area and providing access to the Annexe comprising
Lounge
10' 11'' x 10' 4'' (3.32m x 3.15m)
Radiator. Laminate flooring. Coved ceiling. Velux window. Double glazed patio doors to side. Door to
Bedroom (4)
10' 4'' x 9' 7'' (3.15m x 2.92m)
Radiator. Coved ceiling. Double glazed window to side.
Bathroom
Door from the lobby. White suite of panelled bath with electric shower over, pedestal wash hand basin and low level WC. Laminate flooring. Obscure double glazed window to side.
First Floor Landing
Access to boarded loft via pull down ladder.
Bedroom 1
14' 1'' x 9' 1'' (4.29m x 2.77m)
Including recess's with hanging rails. Downlighting. Radiator and decorative screen. Coved ceiling. Double glazed window to front. Door to
En-suite Bathroom
White suite of corner panelled bath with electric shower over, vanity wash hand basin with cupboards under and low level WC. Tiled floor and splashbacks. Ladder style radiator. Obscure double glazed window to front.
Bedroom 2
14' 7'' x 8' 3'' (4.44m x 2.51m)
Cast iron fireplace. Radiator. Coved ceiling. Double glazed window to rear
Bedroom 3
11' 3'' x 8' 8'' (3.43m x 2.64m)
Cast iron fireplace. Radiator. Double glazed window to rear.
Bathroom
White suite of panelled bath with electric shower over, pedestal wash hand basin and low level WC. Ladder style radiator. Tiled floor. Coved ceiling. Obscure double glazed window to side.
Outside
Parking for 2 vehicles at the front. Shared side path with a gate giving access to the low maintenance side and rear garden with a paved seating area, artificial grass and well stocked flower border. At the rear of the property is an area of decking and the whole of the garden is enclosed by a stone wall and fencing.
Tenure
Freehold
Click to enlarge
Weston-Super-Mare BS23 2UL




















































