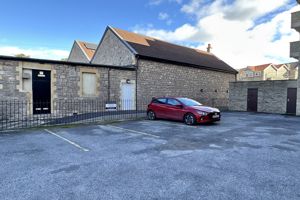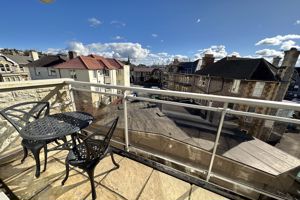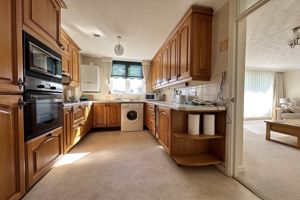Boulevard, Weston-Super-Mare
£210,000
Please enter your starting address in the form input below.
- NO ONWARD CHAIN
- Purpose Built 3rd Floor Flat
- Ideal for Town Shops & Ameniites - Close Proximity to Sea Front too
- Impressive 17' x 16' Living Room leading to Enclosed Balcony
- 16' Kitchen Breakfast Room
- Ensuite to Bedroom 1 plus Separate Shower Room
- Double Glazing & Gas Central Heating
- Private Lockable Ground Floor Store Room
- Lift or Stair Access with Intercom Entry System
- ALLOCATED PARKING SPACE
TIVOLI HOUSE is known for being ideally situated for Weston Town amenities and yet is tucked off the road, featuring a 'Balcony', Lift Access & 2 Bathrooms. Many off the principal rooms benefit from a south easterly aspect and the management costs are far less expensive than similar sea front property. Leasehold tenure, 999 years from 25 December 1983. Management Fees £825 every half year, includes, water rates and sewage, British Gas 24/7 Service and parts on boiler and Central heating, and ground rent.
Description
Tivoli House is a well known purpose built block of flats, ideally situated for Weston Town amenities and yet is tucked off the road, featuring a 'Balcony' with Town views., There is an intercom entry system and 'lift' access to the 3rd floor and many will appreciate that all the principal rooms (including the balcony) enjoy a south easterly facing aspect. There are '2' bathrooms complementing '2' bedrooms, the lounge/dining room measures an impressive 17' x 16' and the kitchen/breakfast room is 16' in length. This complex is favoured for it convenience to town facilities and indeed the sea front, also management costs are far less expensive than similar sea front property. NO CHAIN.
Accommodation
Entrance
Communal entrance with intercom entry system. Door to attractive communal hallway. Door to a private store room for flat 14. Lift or stair access to the third floor.
Entrance Hallway
A good size hallway measuring approximately 6' wide. Entry phone system. Coved ceiling. Radiator. Useful built-in linen storage cupboard.
Lounge/Dining Room
17' 0'' x 16' 0'' (5.18m x 4.87m)
A lovely size reception room enjoying a south easterly aspect, with plenty of natural light courtesy of windows and patio doors, which also offer access to a balcony with a town outlook. Fireplace. Coved ceiling, 2 radiators, 2 ceiling lights. Door to
Kitchen/Breakfast Room
16' 0'' x 8' 4'' (4.87m x 2.54m)
Another south easterly facing room with fitted wall and base units, roll edge work surfaces, sink unit with mixer tap over and tiling to splashbacks. Integrated oven and microwave plus 4 ring electric hob with cooker hood over. Space for washing machine and upright fridge/freezer. 'Vaillant' gas fired boiler. Space for table and chairs. Coved ceiling, telephone point, radiator. Double glazed window.
Balcony
Enclosed with a combination of walling, glass and metal balustrades and handrails. Patio slab floor. Enjoying a south easterly aspect and views over part of the town.
Bedroom 1
13' 9'' x 10' 0'' (4.19m x 3.05m)
maximum including fitted bedroom furniture including wardrobes and drawers. Radiator. South easterly facing double glazed window. Door through to
En-suite
7' 9'' x 5' 7'' (2.36m x 1.70m)
Comprising panelled bath, wash hand basin set into counter with cupboard storage below, low level WC. Tiling to splash backs. Coved ceiling.
Bedroom 2
12' 9'' x 7' 3'' (3.88m x 2.21m)
Coved ceiling, radiator, double glazed window.
Shower Room
Shower enclosure with mains shower, pedestal wash hand basin and low level WC. Heated towel rail. Extractor fan.
Outside
Please note that this particular flat does NOT benefit from a garage but there is parking available for visitors to the building.
Store Room
Flat 14 benefits from the use of a private store room, accessed on the ground floor via the communal hallway, with lighting.
Tenure
Leasehold. 999 years from 25th December 1983. Management fees have recently been reviewed and they are now £825 per half year which includes the ground rent, water rates and sewerage, British Gas 24/7 service and parts on boiler and central heating,
Click to enlarge
Weston-Super-Mare BS23 1PD

















































