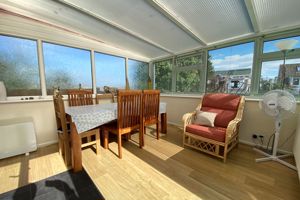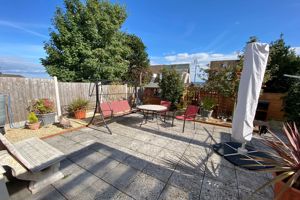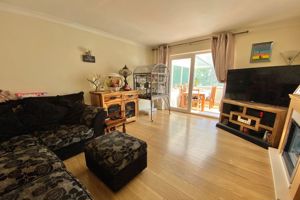Pilgrims Way, Weston-Super-Mare
£269,950
Please enter your starting address in the form input below.
- NO ONWARD CHAIN
- Favoured Hillside Address Just Above Worle High St Amenities
- South Easterly Facing Rear Garden
- 11' x 10' Double Glazed Conservatory
- 13' x 11'3" Bedroom 1 with Impressive Walk-in Storage Cupboards
- Bathroom modified into Shower Room
- Driveway & Parking
- 10' x 10' Second Bedroom
- Gas Central Heating & Double Glazing
- Early Viewing Advised
Lovely Example of a Semi Detached Bungalow situated just above Worle High Street's range of shops & amenities. 11' x 10' Double Glazed Conservatory complements 2 'double' Bedrooms, plus Southerly Facing Rear Garden, Driveway & Parking
Description
There is 'no onward chain' with this 2 bedroom semi detached bungalow, situated in a favoured Worle Hillside address, set just above a variety of High Street amenities. A 14' living room is complemented by a 11' x 10' double glazed conservatory, the bathroom has been adapted to a shower room, for ease of access, and both bedrooms can be considered as 'doubles'. Many will appreciate that the garden enjoys a south easterly aspect, and an adjacent driveway provides off road parking.
Accommodation
Entrance
Recessed double glazed side entrance door, with adjacent side panel, opening to
Entrance Hall
Tiled floor, radiator. Access to loft space with ladder and light, being partly boarded and housing the gas combination boiler.
Living Room
14' 3'' x 11' 3'' (4.34m x 3.43m)
Wood effect flooring, 2 wall light points, radiator, coved ceiling, access to
Conservatory
11' 0'' x 10' 0'' (3.35m x 3.05m)
Double glazed with door to the rear garden. Wood effect flooring, radiator.
Kitchen
9' 5'' x 9' 0'' (2.87m x 2.74m)
Fitted wall and base units with roll edge work surfaces, inset 1 and 1/2 bowl sink unit with mixer tap and tiling to splash backs. Fitted oven and 4 ring gas hob with cooker hood over. Space for washing machine and additional appliance. Dual aspect double glazed windows to front and side.
Bedroom 1
13' 0'' x 11' 3'' (3.96m x 3.43m)
including fitted wardrobes and drawers to one wall. A lovely size double bedroom with superb built-in storage, courtesy of a 4' deep cupboard, plus and adjacent walk-in cupboard with lighting. Radiator, coved ceiling, double glazed window to front aspect.
Bedroom 2
10' 0'' x 10' 0'' (3.05m x 3.05m)
Radiator, double glazed window to rear aspect.
Shower Room
Comprising corner shower cubicle, pedestal wash hand basin and low level WC. Tiling to walls and floor. Radiator. Obscure double glazed window.
Outside
Open plan front garden with adjacent tarmac driveway providing off road parking. The rear garden enjoys a south easterly facing aspect, laid to split level patio and stone chippings for ease of maintenance, fruit tree and trellis screening.
Tenure
Freehold, council tax band is 'C'.
Material Information
We have been advised the following; Gas- Mains Electricity- Mains Water and Sewerage- Bristol and Wessex Water Broadband- Visit Ofcom checker for specific speeds and supply or coverage in this area. Mobile Signal- 5G. Visiting the Ofcom checker. Flood-risk- North Somerset planning website will provide details of the flood-risk map for this area.
Click to enlarge
.jpg)
Weston-Super-Mare BS22 9EQ




























