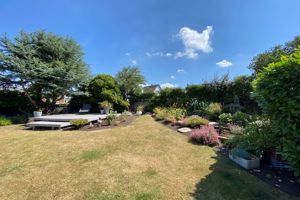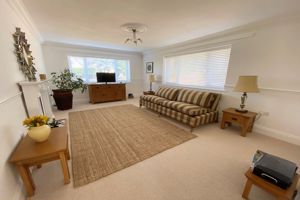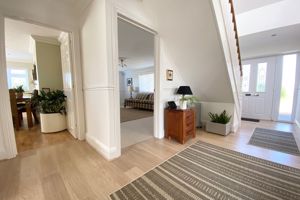Brunel Close, Weston-Super-Mare
Offers in Excess of £435,000
Please enter your starting address in the form input below.
- Immaculate Detached Bungalow
- Flexible Accommodation
- 3/4 Beds with 1 or 2 Receptions
- Stunning Views from Converted Loft
- Corner Plot on sought after Bleadon Hill
- KitchenBreakfast Room
- Garage & Driveway
- Well Manicured Gardens & Courtyard
- Vendor Found
UNEXPECTEDLY RE-AVAILABLE ***Vendor Found***
IMMACULATELY PRESENTED VERSATILE 3/4 BEDROOM BUNGALOW WITH CONVERTED LOFT AND VIEWS. Vendor Found. This superb light and airy detached property offers flexible living with the ability to accommodate four bedrooms, but is perhaps best utilised in it's current layout of 3 bedrooms and 2 reception rooms. Situated on a pleasant corner plot in Bleadon the property has been well cared for by the current owner, enabling you to simply unlock the door and unpack. There is a modern family bathroom with bath & separate shower, 15' Kitchen Breakfast room and a 17' Lounge overlooking the garden. The accommodation also benefits from a loft conversion which incorporates 2 bedrooms, WC and storage. Externally there is a Garage and driveway parking. This property simply must be viewed.
Description
IMMACULATELY PRESENTED BUNGALOW WITH CONVERTED LOFT AND VIEWS. This superb light and airy detached property offers flexible living with the ability to accommodate four bedrooms, but is perhaps best utilised in it's current layout of 3 bedrooms and 2 reception rooms. Situated on a pleasant corner plot in Bleadon the property has been well cared for by the current owner, enabling you to simply unlock the door and unpack. There is a modern family bathroom with bath & separate shower, 15' Kitchen Breakfast room and a 17' Lounge overlooking the garden. The accommodation also benefits from a loft conversion which incorporates 2 bedrooms, WC and storage. Externally there is a Garage and good sized drive way.
Accommodation
Entrance Hall
Part glazed composite entrance door, with obscured side screens. Doors to all rooms, laminate flooring. Stairs to first floor accommodation
Lounge
17' 10'' x 11' 11'' (5.43m x 3.63m)
Dual Aspect lounge with uPVC double glazed windows to front and side aspects. Coved ceiling & dado rail.
Reception Room / Bedroom 4
13' 4'' max reducing to 10' 10" x 9' 11'' (4.06m x 3.02m)
A light and airy room that really adds to the flexibility in accommodation, curently being utilised as a dressing room this room would make an ideal diing room or an additional bedroom. Coved ceiling, double radiator. Laminate floor covering. uPVC double glazed window to side aspect.
Master Bedroom
13' 11'' x 10' 10'' (4.24m x 3.30m)
uPVC double glazed French doors and windows to side court yard. Coved ceiling. Radiator.
Kitchen Breakfast Room
15' 0'' x 11' 10'' (4.57m x 3.60m)
Built with a range of 'shaker' style wall mounted units with under lighting and base units with roll edge work surfaces and tiling to splashbacks. Built in electric over and 5 ring gas hob with extractor hood over. Space for integrated fridge freezer. Integrated dishwasher. Built in wine fridge. Two bowl sink and drainer unit with central mixer tap over. Space and plumbing for washing machine. Dual aspect with uPVC double glazed windows to rear and side aspect overlooking the garden. Coved ceiling.
Bathroom
White suite of panelled bath with central mixer taps and shower attachment. Vanity unit with inset sink and central mixer tap, incorporating cupboard and drawer storage and w/c, tiling to splash backs. Separate fully tiled corner shower enclosure. Ladder style radiator. Coved ceiling. Two uPVC obscured double glazed windows to rear aspect.
First Floor
First floor landing
Doors to both bedrooms, Velux window with views to rear.
Bedroom 2
13' 7'' x 12' 0'' (4.14m x 3.65m)
Restricted Head height toward the eaves. Two Velux windows to rear aspect with stunning views. Radiator, Partitioned section (5' 11" x 3' 11") allowing for storage and access to the eaves. There is a second partitioned section (5' 11" x 5' 3") with a close coupled WC and wash hand basin.
Bedroom 3
13' 7'' x 10' 6'' (4.14m x 3.20m)
Restricted head height into the eaves. 2 Velux windows to rear aspect with stunning views. 2 x Access cupboard into the eaves.
Outside
The property is approached via block paved driveway allowing parking for multiple vehicles and allowing access to the adjacent garage. To the front there is an area of lawn with planted borders and bark chippings. The is access to the sides and rear of the property via a gate on each end of the property. To the left there is an wrought Iron gate providing access next to the garage and leading to a courtyard area laid to stone chippings and access to a pathway running across the entire rear of the property. This courtyard is also accessible from the French doors in the Master Bedroom. To the far side of the property is the main area of garden predominantly laid to lawn with Mature flower and shrub borders, there is a raised area of decking which would suit those who like to dine 'al-fresco.'
Tenure
Freehold
Click to enlarge

Weston-Super-Mare BS24 9JB

























































