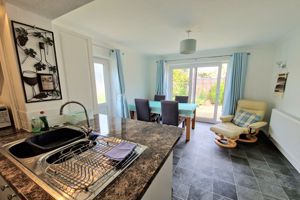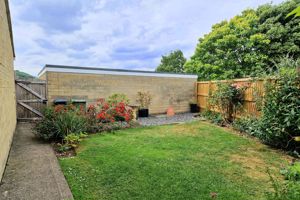Sunningdale Road, Weston-Super-Mare
Offers in Excess of £280,000
Please enter your starting address in the form input below.
- Extended Accommodation
- Two Double Bedrooms
- Master with En-suite
- Garage & Parking
- Level cul-de-sac position
- Close to Shops & Bus Links
- Pleasant side and rear gardens
- Kitchen Dining Room
EXTENDED ACCOMMODATION! This two bedroom end terrace bungalow has been extended to allow for a separate dining space, plus an en suite and dressing area to the master bedroom. Externally the property boasts a rear and private side gardens, parking and a garage en bloc. Internally the lounge measures an impressive 18' as well as the 22' Master suite. Located on the level in a popular North Worle position the bungalow is conveniently positioned at the end of a no through road with a short walk to convenience shops and bus links.
Description
EXTENDED ACCOMMODATION! This two bedroom end terrace bungalow has been extended to allow for a separate dining space, plus an en suite and dressing area to the master bedroom. Externally the property boasts a rear and private side gardens, parking and a garage en bloc. Internally the lounge measures an impressive 18' as well as the 22' Master suite. Located on the level in a popular North Worle position the bungalow is conveniently positioned at the end of a no through road with a short walk to convenience shops and bus links.
Accommodation
Entrance Porch
11' 0'' x 4' 0'' (3.35m x 1.22m)
uPVC double glazed entrance porch, with power and also housing the gas and Electric meter cupboards.
Lounge
18' 2'' x 11' 8'' narrowing to 9' 01 (5.53m x 3.55m)
Single glazed wooden window and part glazed timber door to front aspect, double radiator. TV point, coved ceiling, door to internal hallway, door to
Kitchen
10' 7'' x 9' 1'' (3.22m x 2.77m)
Modern refitted kitchen with a range of Cream wall mounted and base units with roll edge work surface over. Wall mounted Combi boiler for domestic hot water and central heating. Space for upright fridge/freezer, space for washing machine, space for freestanding cooker, space and plumbing for dishwasher, Space for condensing tumble drier. 1.5 bowl stainless steel sink and drainer unit with central mixer taps. The Kitchen has been extended to incorporate an opening to;
Dining Room
10' 10'' x 10' 9'' (3.30m x 3.27m)
uPVC double glazed door to side, uPVC double glazed patio doors to rear garden. Larder style cupboard providing 2x storage cupboards Coved ceiling, radiator. Vinyl floor covering. Door to.
Master Bedroom
22' 3'' Max narrowing to 10'7 x 11' 7'' Max narrowing to 6' 7" (6.78m x 3.53m)
Maaster Bedroom incorporating dressing area with uPVC double glazed window to rear aspect, door to En-Suite, coved ceiling, 2 single radiators.
En-suite
fully tiled shower enclosure with mains shower, Obscured uPVC double glazed window to rear aspect, tiled flooring, double radiator, coved ceiling, wall mounted wash hand basin, close coupled WC.
Internal Hallway
Doors to bedrooms and bathroom, storage cupboard.
Bedroom 2
12' 1'' x 8' 11'' (3.68m x 2.72m)
double bedroom, uPVC window to front aspect, over looking front garden,. coved ceiling, single radiator. loft hatch giving access to part boarded attic space with power and light.
Bathroom
Fully tiled bathroom, comprising paneled bath with central mixer tap over with shower attachment, square wash hand basin with vanity cupboard and draw underneath. close coupled WC. Single radiator, extractor, tiled flooring.
Rear & Side garden
Area of patio, predominately laid to chippings with boarders for planting, enclosed by paneled fencing and block wall. Private side garden enclosed by block wall and feather edge fencing, first part of side garden laid to chippings with path to larger area of garden which is predominately laid to lawn with mature boarders, area of slate chippings with side gate to front.
Click to enlarge

Weston-Super-Mare BS22 6XP

































