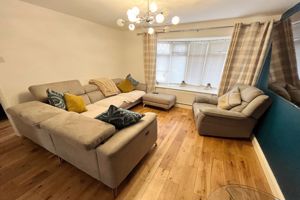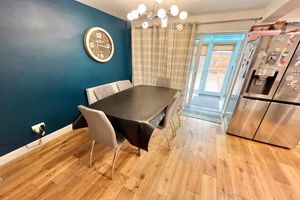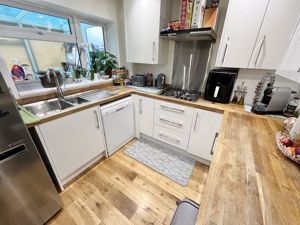Blackberry Drive, Weston-Super-Mare
£275,000
Please enter your starting address in the form input below.
- End Terrace Home
- Much Improved Layout
- 23'10" Lounge/Diner
- Re-fitted Kitchen
- Downstairs WC
- Conservatory
- 3 Bedrooms
- Re-Fitted Bathroom
- Parking For 2 Cars at the Front
- Parking & Garage at the Rear.
Much improved End Terrace home. 23' 10" lounge/diner opening into the re-fitted kitchen. Downstairs WC. Conservatory. 3 bedrooms and re-fitted bathroom. Gas central heating and double glazing. Parking for 2 cars at the front plus additional parking at the rear and a garage.
Description
Situated on the level in the South Worle location, this End Terrace home has been much improved by the current sellers who have reconfigure the ground floor accommodation. The 23'10" lounge/diner now opens into the re-fitted kitchen and a downstairs WC has also been added. In addition there is a double glazed conservatory, 3 bedrooms, re-fitted bathroom together with parking and a garage. The property is well placed for access to shops, schools and Worle Parkway.
Accommodation
Entrance Hall
Double glazed entrance door and side panel. Wood flooring. Radiator. Coved ceiling. Staircase to first floor accommodation.
Cloakroom
White suite of wash hand basin and low level WC.
Lounge/Diner
23' 10'' x 11' 7'' max (7.26m x 3.53m)
Accessed via the lounge/diner. 2 radiators. Wood flooring. Double glazed bow window to front. Opening to
Kitchen
8' 7'' x 8' 3'' (2.61m x 2.51m)
Fitted with a range of floor and wall units with work surfaces and matching upstands. Single drainer 1 1/2 bowl sink unit with mixer taps. Built-in electric oven and microwave set into a recess. Built-in gas hob with stainless steel splashback and cooker hood over. Down lighting. Space for upright fridge freezer. Double glazed window to rear.
Conservatory/Utility Area
16' 9'' x 6' 1'' (5.10m x 1.85m)
Plumbing for washing machine. Double glazed French doors to rear.
First Floor Landing
Access to loft via fold away ladder with lighting. Shelved storage cupboard.
Bedroom 1
13' 3'' x 10' 3'' (4.04m x 3.12m)
Radiator. Double glazed window to front.
Bedroom 2
10' 5'' x 9' 3'' (3.17m x 2.82m)
Radiator. Double glazed window to rear.
Bedroom 3
8' 8'' x 7' 5'' (2.64m x 2.26m) including stairhead.
Radiator. Double glazed window to front.
Bathroom
8' 3'' x 5' 7'' (2.51m x 1.70m)
Re-fitted with a white suite of panelled shower bath with mains shower over, large wash hand basin with cupboards under and low level WC. Ladder style radiator. Obscure double glazed window to rear.
Outside
The front garden provides hard standing for 2 cars. Access at the side of the property to a parking space in front of the garage. The rear garden is enclosed by panelled fencing supported by concrete posts and laid to a mixture of paving and stone chippings. Overall measurements are 28' x 18'10". Cold water tap.
Tenure
Freehold
Material Information
Click to enlarge
Weston-Super-Mare BS22 6RX

































